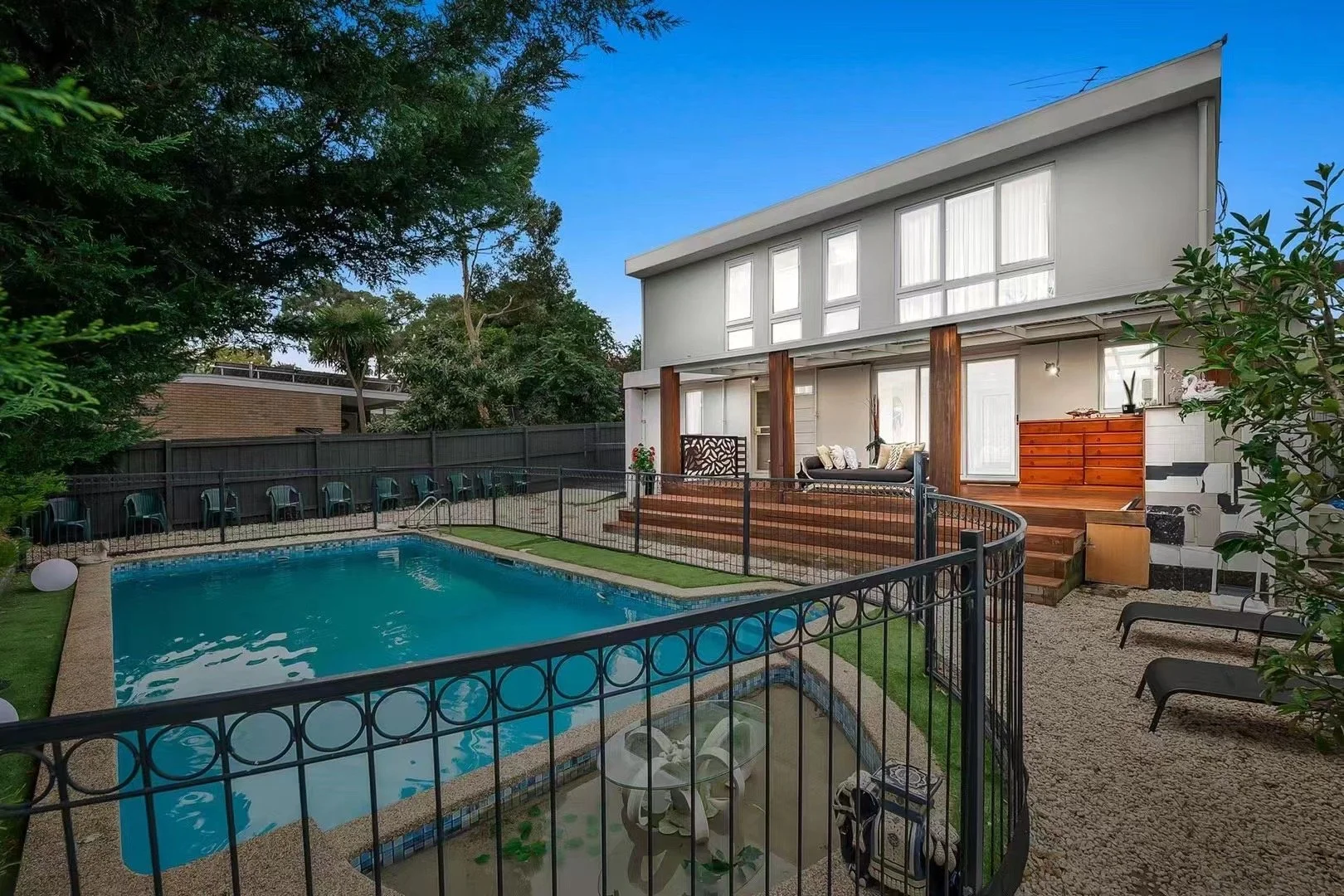Elegant Wheelers Hill Mansion in dual school zone
• Located in the dual school zone (STSA) of Wheelers Hill Primary School and Brentwood Secondary College.
• This luxury residence occupies an area of approximately 645 square meters, with a strategic location and unique layout. The white modern exterior is luxurious and chic. The front yard garden is lush and surrounded by a black iron fence, standing on the entire street exuding a unique charm of simplicity and elegance.
• The overall design is unique. The main entrance directly enters the first floor, and a row of stairs is designed next to the entrance to the entertainment terrace on the second floor. The terrace floor has hardwood floors and faces east, where you can enjoy the first rays of the morning sun in comfort.
• Entering the interior of the mansion, the large open-plan living room and dining room make the whole mansion bright and transparent, and the beautiful spiral staircase in the middle with floating steps makes it unique. Panoramic glass sliding doors in the living room lead directly to the covered patio and outdoor swimming pool in the backyard. The overall living area is designed to be spacious and smooth, elegant and classic.
• The open kitchen continues the monochromatic luxury theme. Fitted with 40mm thick marble countertops and kitchen splashback, with 60cm cooktop and solid white dishwasher. The large sliding glass window above the vanity provides excellent light and the greenery outside the window is pleasing to the eye.
• The recreation room floor on the second floor is covered with monochrome polished tiles, echoing the tranquility and comfort of the entire villa. The spacious event area also features a fully functional wet bar with sink and dishwasher. The ceiling is trimmed with white painted wood panel inlays and combined with LED downlights to create a casual holiday atmosphere.
• Two queen bedrooms on the second floor with carpeted floors and three bedrooms on the first floor with wood floors and built-in wardrobes. There is a bathroom on the upper and lower floors, and the bathroom on the first floor is also equipped with a massage spa bathtub.
• All home with curtains, gas ducted heating, 2 reverse cycle air conditioning units, whole house alarm and monitoring system, NBN connection, two storage rooms, lock up garage and outside hot/cold shower by pool Provides additional functionality and value.
• The luxury home is conveniently located within walking distance to the 693/848 bus station, Brandon Park Shopping Centre, Good Shepherd School and Monash Special Development School. And it is located in the dual school district of Wheelers Hill Primary School and Brentwood Secondary College. (STSA)














